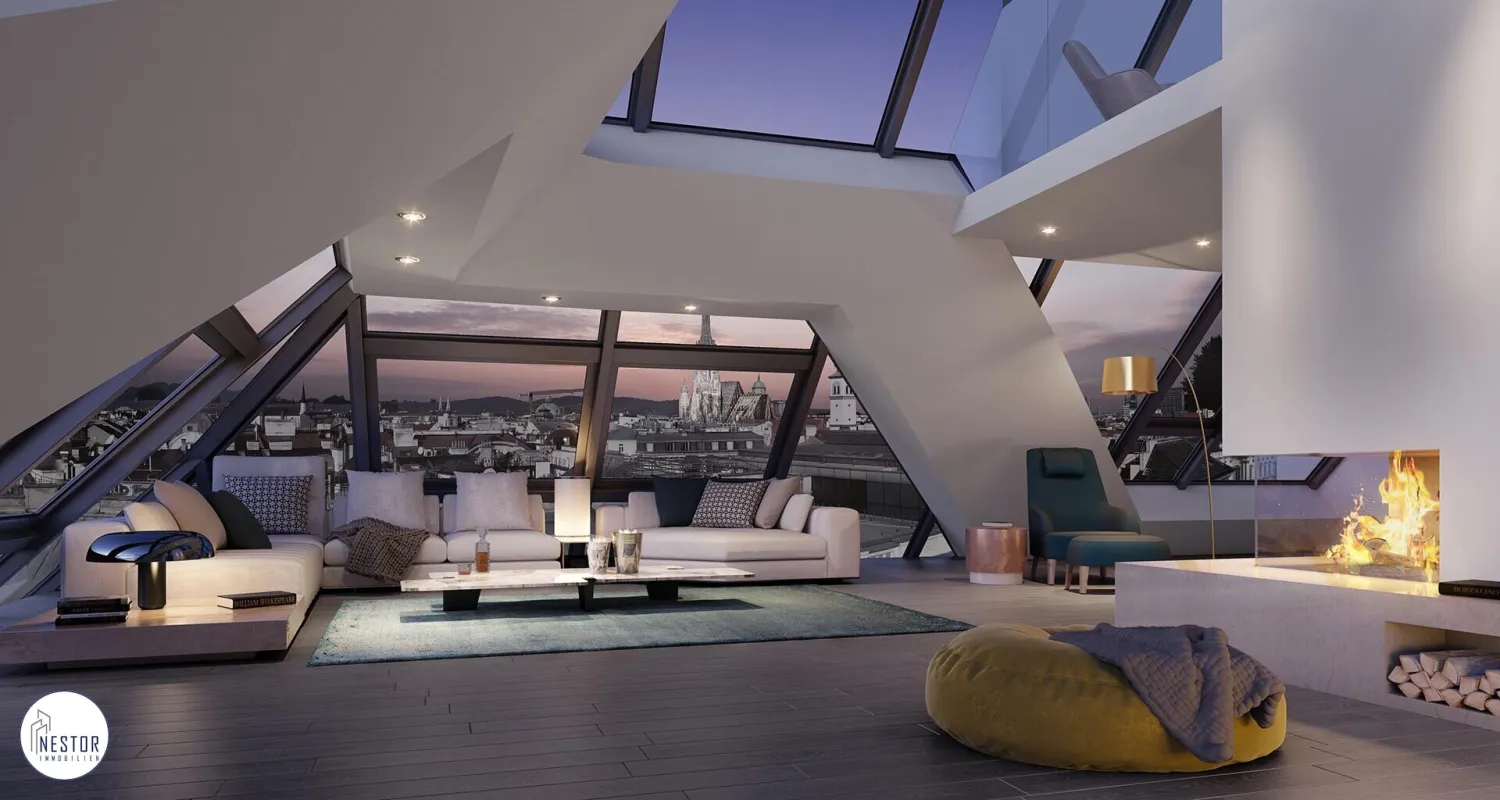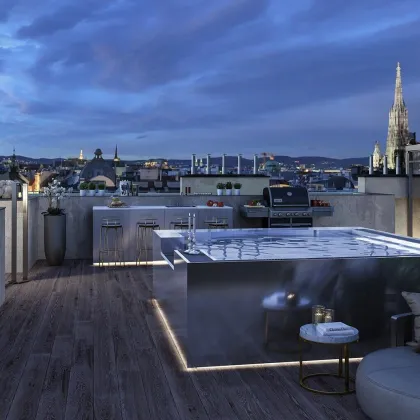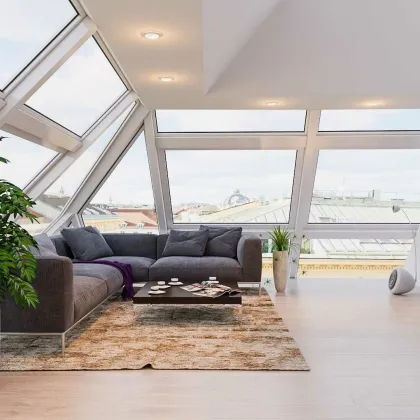Beschreibung
********* Scroll down for English version ***********
Ein Stück Geschichte, neu und stilvoll erleben.
Treten Sie ein in dieses atemberaubende Gebäude - die Wiedergeburt eines historischen Eckhauses im Wiener Neu-Renaissance Stil.
Es erwarten Sie imperial anmutende Wohnungen mit bis zu 500m2 Größe, die es schaffen modernste Bau- und Wohnausstattung mit klassischen Stilelementen, wie Alt-Wien Stiltüren oder weißen Stuck. Ganz oben, über den Dächern Wiens, thronen vier bis zu 350m2 große Penthousewohnungen die keine Ihrer Wünsche übrig lassen.
Mitten im historischen und kulturellen Herzen Wiens gelegen, sind Sie in exklusivster Lage aufgehoben und haben das Geschehen der Innenstadt stehts im Blick. Die Nähe zum Stephansplatz (500m, U-Bahn U1), zur Shopping-Meile Kärntnerstraße (300m) sowie zum Grünen Stadtpark (U4, U3) spricht für die unerreichte Lebensqualität, die Sie erwartet.
Wir möchten Ihnen Penthouse TOP 21 vorstellen:
Auf einen Blick:
- Penthouse, über 4 Etagen
- ca. 329 m2 Wohnfläche auf drei Stockwerken
- ca. 45 m2 Freiflächen
- Dachterrasse mit Pool
- eigener Garagenplatz mit Liftzugang zur Wohnung
- 4 Schlafzimmer
- 4 Bäder
- 4 Garderoben
- 1 zusätzliches Gäste WC (4 WC insgesamt)
Ausstattungs-Highlights des Penthouse:
- geheizt wird über Fußbodenheizung
- Wohnraumkühlung in der Decke eingebaut
- 3-fach verglaste Fenster
- Sicherheitskameras vor jeder einzelnen Wohnung
- Großzügige Raumplanung, Raumhöhen bis zu 7,5 m
- Swimming-Pool (Wateredge mit Glaswänden)
- Wasserfall über 7,5 m
- Interner Lifte, welche über Schlaf -, Wohn- und Poolebene führen
- Modernste Technik, BUS-System, Deckenkühlung, Wärmepumpen, LED Beleuchtung in jeder Farbe
- Lichtdurchflutung auf einem anderen Level - dafür sorgen die größten zur Zeit am Markt erhältlichen Dachflächenfester mit einer Breite von 2,5 m, die sich elektrisch öffnen lassen
- ausgestattet mit der weltgrößten Fliese im Format 3,2 x 1,6 m aus Feinsteinzeug der italienischen Firma Max Fine
- höchste Qualität in Sachen Sanitäreinrichtungsgegenstände (Villeroy und Boch, Armaturen von Dornbracht)
- gleichsam stilvoll und hochwertig sind die Eichenholzdielen, weiß oxidativ geölt (in den Regelgeschoßen Kassettenmassiv Parkett)
- Qualität aus Österreich - Josko Eingangs- und Innentüren der Stillinie "Prado" (Widerstandsklasse RC3 mit E-Key Fingerprint Zugang)
- Dachgärten mit Granitblumentrögen, Kirschlorbeer und Computerbewässerung in den DG-Wohnungen
- Sonnensegel in den DG-Wohnungen
- Schrankraum / Panikraum
Gebäudeausstattung (inkludierter Zugang für Bewohner):
- Concierge Service täglich von 07.00-21.00 Uhr
- Eigener Weinkeller für Privatnutzung für Feiern bis 35 Personen
- Hauseigner E-Smart zur Privatnutzung sowie E- Bikes für Privatnutzung
- auf 500m2 erstreckt sich das hauseigene Fitness Studio mit Wellnessbereich (Kryo- und Eissauna, Collarium, Massage,...) mit Privateingang übers Haus und direktem Liftzugang aus Ihrer Wohnung
Ein Wohngenuss, welcher schwer in Worte zu fassen ist. Machen Sie sich selbst einen Eindruck.
Wir geben Ihnen gerne einen Einblick in dieses geschichtsträchtige und atemberaubende Haus und führen Sie durch Ihre potentielle Traumwohnung.
Dafür stehen wir Ihnen rund um die Uhr zur Verfügung. Wir freuen uns auf Sie.
Kaufpreis:
EUR 8.500.000,- (zzgl. Nebenkosten)
+ Provision: 3% des Kaufpreises + 20% USt.
Dieses Penthouse wird vorübergehend vermietet.
------------------------------------------------
🔑 Als Erste(r) informiert!
Jetzt Suchwunsch hinterlegen & vor allen anderen Angebote erhalten: service.immonestor.at
------------------------------------------------
Für weitere Unterlagen (Grundriss, etc.) bitte das Exposé hier direkt mit Ihren Kontaktdaten anfordern.
Auf E-Mail Anfrage lassen wir Ihnen gerne mehr Informationen zukommen. Für weitere Auskünfte wenden Sie sich an:
Herr
Boro MITRANIC, akad. IM
Tel.: +43 699 / 11 69 46 30
E-Mail: [email protected]
Wagramerstraße 102, 1220 Wien
www.immonestor.at
NESTOR Immobilien GmbH & Co KG
BITTE BEACHTEN SIE, DASS WIR AUFGRUND DER NACHWEISPFLICHT GEGENÜBER DEM EIGENTÜMER NUR ANFRAGEN MIT VOLLSTÄNDIGER ANGABE DER KONTAKTDATEN BEARBEITEN KÖNNEN.
Die Möblierung und Dekoration in den Bildern kann teilweise durch Virtual Staging digital ergänzt worden sein und dient der besseren Veranschaulichung der Raumwirkung.
+++++++++++++++++++++++++++++++++++++++++++++++++++++++++++
********************************** English version **********************************
Experience a piece of history, new and in style. Step into this stunning real estate - the rebirth of a historic corner building in Vienna's New-Renaissance style.
Imperial-looking apartments of up to 500m2 await you, mastering the combination of state-of-the-art construction and living with classic style elements, such as Old Vienna (Alt Wien) style doors or white stucco. At the very top, above the rooftops of Vienna, four penthouse apartments up to 350m2 in size leave nothing to be desired.
Located in the historical and cultural heart of Vienna, you will find yourself in the most exclusive location and have the happenings of the city center always in view. The proximity to Stephansplatz (500m, subway U1), to the shopping mile Kärntnerstraße (300m) as well as to the Stadtpark (U4, U3) speaks for the unmatched quality of life that awaits you.
We would like to introduced you to Penthouse TOP 21:
At a glance:
- multi-storey Penthouse
- approx. 329 m2 of living space comprising of three floors
- approx. 45 m2 of open space
- rooftop terrace with a private pool
- own garage space with private elevator access to the apartment
- 4 bedrooms
- 4 bathrooms
- 4 wardrobes
- 1 additional guest toilet (4 toilets in total)
Equipment highlights of the penthouse:
- heated by underfloor heating
- Living room cooling built into the ceiling
- triple glazed windows
- Security cameras in front of each apartment
- Generous room planning, room heights up to 7.5m
- Swimming pools (wateredge with glass walls) for each rooftop apartment
- Waterfalls over 7,5m
- Internal elevators for each rooftop-apartment, which bring you to sleeping-, living- and pool level
- Modern technology, BUS system, ceiling cooling, heat pumps, LED lighting in any color
- Light flooding on a different level - this is ensured by the largest roof windows currently available on the market with a width of 2.5 m, which can be opened electrically
- equipped with the world's largest tile in the format 3.2 x 1.6m made of porcelain stoneware from the Italian company Max Fine
- highest quality sanitary fittings (Villeroy and Boch, fittings by Dornbracht)
- stylish and high quality oak floorboards, white oxidative oiled
- Quality from Austria - Josko entrance and interior doors of the style line "Prado" (resistance class RC3 with E-Key fingerprint access)
- Roof gardens with granite flower troughs, cherry laurel and computer irrigation in the attic apartments
- Sun awnings in the rooftop apartments
- Locker room / panic room
Building amenities (included access for residents):
- Concierge service daily from 07:00 - 21:00
- Own wine cellar for private use for parties up to 35 people
- in-house E-Smart as well as E-bikes for private use
- in-house fitness studio and wellness area (cryo- and ice sauna, Collarium, massage,...) comprise around 500m2 of space with private entrance over the house and direct elevator access from your apartment
A living pleasure, which is difficult to put into words. Make yourself an impression.
We will be happy to give you an insight into this historic and breathtaking house and guide you through your potential dream apartment.
For this purpose we are at your disposal around the clock. We are looking forward to meeting you.
Purchase price:
EUR 8.500.000,- (plus additional costs)
+ commission: 3% of the purchase price + 20% VAT.
For more details (floor plan etc.) and exposé please request here (while providing your contact data).
I offer you a CoVid19-friendly viewing appointment also on Sundays and public holidays.
Mr.
Boro MITRANIC, akad. IM
Tel.: +43 699 / 11 69 46 30
Email: [email protected]
Wagramerstraße 102, 1220 Vienna
www.immonestor.at
NESTOR Immobilien GmbH & Co KG
Noch nichts gefunden? Wir informieren Sie über geeignete Immobilienangebote noch vor allen anderen.
Legen Sie jetzt Ihren individuellen Suchagenten unter folgendem Link an. Wir schicken Ihnen passende Immobilien exklusiv vorab zu.
Suchagent anlegen - https://service.immonestor.at/registrieren/de
Lagebeschreibung
Kärntner Straße, Stephansplatz, Karlsplatz, Ring, Stadtpark



